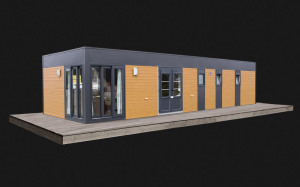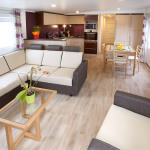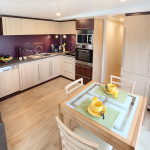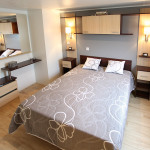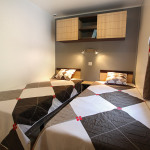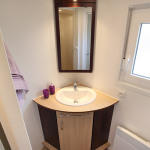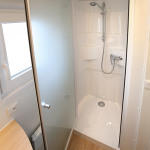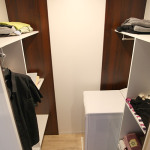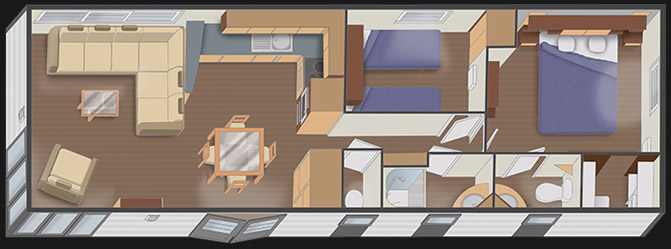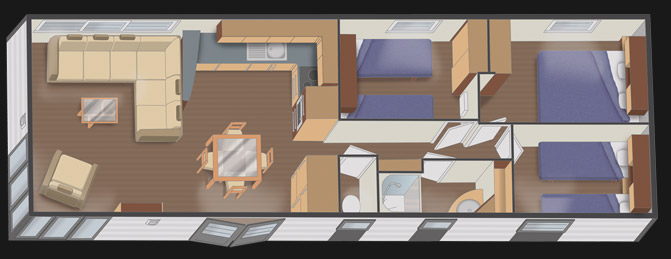Le panoramique contemporain
- Salon panoramique spacieux
- Cuisine fonctionnelle
- Chambre parents
- Chambre enfants
- Salle d’eau
- Dressing
nautil 12.7 avec 2 chambres + dressing
Salon panoramique | 4 à 6 personnes | 2 chambres + dressing | 48m² | 12m x 4m
nautil 12.7 avec 3 chambres
Salon panoramique | 6 à 8 personnes | 3 chambres | 48m² | 12m x 4m
Caractéristiques
Entrée
- Porte-fenêtre 2 battants fermeture 5 points avec volets roulants
- Placard
Salon
- Cheminée d’ambiance électrique 2000W
- Canapé convertible
- Table de salon
- Chauffe-eau électrique
- Fenêtre oscillo-battante avec volet roulant
Cuisine d’angle
- 2 plaques antiprojections en verre
- Réfrigérateur-congélateur classe A (195 L + 80 L)
- Four électique encastré
- Four micro-ondes
- Possibilité lave-vaisselle
Sanitaires
- WC indépendant
- Salle d’eau avec WC
- Cabinet de toilette privatif
Chambre parents
- Possibilité lit 160 x 190 cm
- Support TV
- Dressing intégré
- Coiffeuse
- Fenêtre oscillo-battante avec volet roulant
Chambres enfants
- 2 lits 80 x 190 cm
- Possibilité lit gigogne
- Placard-penderie
- Fenêtre oscillo-battante avec volet roulant

